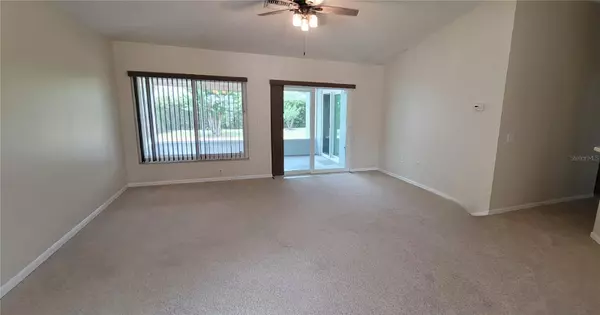$340,000
$350,000
2.9%For more information regarding the value of a property, please contact us for a free consultation.
1215 ETCHFIELD CIR Brandon, FL 33511
3 Beds
2 Baths
1,221 SqFt
Key Details
Sold Price $340,000
Property Type Single Family Home
Sub Type Single Family Residence
Listing Status Sold
Purchase Type For Sale
Square Footage 1,221 sqft
Price per Sqft $278
Subdivision Heather Lakes Unit Xxii Ph
MLS Listing ID A4609535
Sold Date 07/19/24
Bedrooms 3
Full Baths 2
Construction Status Financing,Inspections
HOA Fees $33/ann
HOA Y/N Yes
Originating Board Stellar MLS
Year Built 1997
Annual Tax Amount $1,132
Lot Size 6,098 Sqft
Acres 0.14
Lot Dimensions 57x106
Property Description
Nestled in the peaceful community of Heather Lakes in Brandon, Florida, this house stands as a testament to comfort, convenience, and modern living. This recently updated 3-bedroom, 2-bathroom home is a perfect opportunity for those looking for a move-in ready property.
One of the standout features of this home is its recent renovations, including new roof, fresh paint, new carpets, storm windows, and glass doors. All this provides peace of mind for the new homeowners. As you step inside, you'll immediately notice the spacious living area, bathed in natural light. Sliding hurricane doors lead out to a charming sunroom, creating an inviting space to relax and enjoy the Florida weather.
During hot days, shade blinds can be lowered in the sunroom, offering a cool respite from the sun, while still allowing you to appreciate the large, fenced-in backyard. The presence of birds and nature in the area adds an extra touch of tranquility to your mornings and evenings.
The kitchen is both functional and accommodating, with plenty of space for a small breakfast table and a pantry to store your dry goods. At the rear of the house, the primary bedroom awaits, featuring a glass slider that opens up to the sunroom. This bedroom also boasts a generous walk-in closet and a full bathroom, completing the primary suite. Two additional bedrooms with ample storage and an additional bathroom provide plenty of room for family and guests.
Convenience is paramount in this location, as the property is situated near a variety of amenities. From restaurants and shopping centers to recreational facilities, everything you need is just a stone's throw away. The home's proximity to IH75 allows for an easy commute to Tampa and its surrounding areas, including the Tampa International Airport. Additionally, the location offers quick access to Orlando and all the major amusement parks in Florida, making it an ideal choice for exciting day trips.
As you consider making this charming Heather Lakes house your new home, keep in mind that all measurements should be verified by buyers and their agent. Take the time to explore this turnkey property and imagine the possibilities that await. Don't miss the chance to call this house your home – it's the perfect place to embrace the Florida lifestyle.
Location
State FL
County Hillsborough
Community Heather Lakes Unit Xxii Ph
Zoning PD
Interior
Interior Features Ceiling Fans(s), Living Room/Dining Room Combo, Thermostat, Walk-In Closet(s), Window Treatments
Heating Central, Electric
Cooling Central Air
Flooring Carpet, Ceramic Tile
Fireplace false
Appliance Dishwasher, Disposal, Dryer, Electric Water Heater, Freezer, Microwave, Range, Refrigerator, Washer, Whole House R.O. System
Laundry Electric Dryer Hookup, In Garage
Exterior
Exterior Feature Irrigation System, Private Mailbox, Sidewalk, Sliding Doors
Parking Features Garage Door Opener
Garage Spaces 1.0
Fence Fenced
Community Features Deed Restrictions, Sidewalks
Utilities Available Electricity Connected, Public, Sewer Connected, Water Connected
Roof Type Shingle
Porch Screened
Attached Garage true
Garage true
Private Pool No
Building
Lot Description Level, Sidewalk, Paved
Story 1
Entry Level One
Foundation Block, Slab
Lot Size Range 0 to less than 1/4
Sewer Public Sewer
Water Public
Architectural Style Traditional
Structure Type Block,Stucco
New Construction false
Construction Status Financing,Inspections
Others
Pets Allowed Yes
HOA Fee Include Maintenance Grounds
Senior Community No
Ownership Fee Simple
Monthly Total Fees $33
Acceptable Financing Cash, Conventional, FHA, VA Loan
Membership Fee Required Required
Listing Terms Cash, Conventional, FHA, VA Loan
Special Listing Condition None
Read Less
Want to know what your home might be worth? Contact us for a FREE valuation!

Our team is ready to help you sell your home for the highest possible price ASAP

© 2024 My Florida Regional MLS DBA Stellar MLS. All Rights Reserved.
Bought with ALIGN RIGHT REALTY WESTSHORE

Christine Ehlenbeck
Team Leader, Broker Associate, Realtor, MBA, GRI, CLHMS | BKBK3271094





