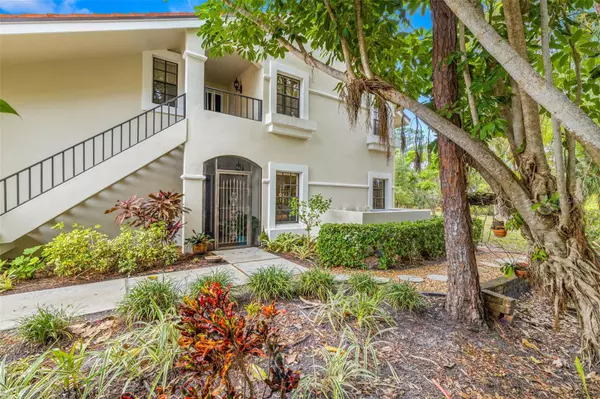$470,000
$489,000
3.9%For more information regarding the value of a property, please contact us for a free consultation.
7720 FAIRWAY WOODS DR #1404 Sarasota, FL 34238
2 Beds
2 Baths
1,956 SqFt
Key Details
Sold Price $470,000
Property Type Condo
Sub Type Condominium
Listing Status Sold
Purchase Type For Sale
Square Footage 1,956 sqft
Price per Sqft $240
Subdivision Fairway Woods
MLS Listing ID T3508976
Sold Date 08/22/24
Bedrooms 2
Full Baths 2
Condo Fees $2,179
Construction Status Inspections,Other Contract Contingencies
HOA Y/N No
Originating Board Stellar MLS
Year Built 1985
Annual Tax Amount $2,701
Property Description
Lovely and spacious updated FIRST FLOOR condo in beautiful Fairway Woods. This condo has stunning views of the pond, fountain and lush tropical landscaping. The sun filled interior has been completely updated with white cabinetry and gorgeous granite countertops in kitchen and bathrooms. Neutral paint colors and easy care beautiful tile flooring through out the home. Beautiful spacious living room with wood burning fireplace and wet bar. Dining room accommodates a long table for entertaining and large family gatherings. Oversized primary suite features walk-in closet, dual sinks, garden tub and walk-in shower. Office/Den has built-in desk and shelves. Lovely crown molding in living and dining rooms and all doorways are surrounded by decorative casing. This home has a 2 car garage, inside laundry room and fully screened outdoor lanai. Residents of this gated community enjoy a heated salt-water swimming pool and recreation/entertainment pavilion. You cannot beat the location, just minutes to shops (including Costco), restaurants, banks, medical facilities, fitness centers, The Legacy Trail and Siesta Key Beach. This beautiful home is being offered furnished or unfurnished...buyers choice. Schedule your showing today and start living the Florida dream in your own tropical resort!
Location
State FL
County Sarasota
Community Fairway Woods
Zoning RSF3
Interior
Interior Features Built-in Features, Ceiling Fans(s), Crown Molding, Dry Bar, Eat-in Kitchen, High Ceilings, Primary Bedroom Main Floor, Solid Surface Counters, Solid Wood Cabinets, Stone Counters, Walk-In Closet(s), Window Treatments
Heating Electric
Cooling Central Air
Flooring Tile
Fireplaces Type Living Room, Wood Burning
Furnishings Negotiable
Fireplace true
Appliance Dishwasher, Dryer, Electric Water Heater, Microwave, Range, Refrigerator, Washer
Laundry Electric Dryer Hookup, Inside, Laundry Room, Other, Washer Hookup
Exterior
Exterior Feature Lighting, Shade Shutter(s), Sidewalk, Sliding Doors
Parking Features Driveway, Garage Door Opener, Ground Level
Garage Spaces 2.0
Pool Gunite, Heated, In Ground
Community Features Association Recreation - Owned, Buyer Approval Required, Community Mailbox, Deed Restrictions, Gated Community - No Guard, Golf Carts OK, Irrigation-Reclaimed Water, Pool, Wheelchair Access
Utilities Available Cable Connected, Electricity Connected, Phone Available, Sewer Connected, Sprinkler Well, Street Lights, Underground Utilities, Water Connected
Waterfront Description Pond
View Y/N 1
Water Access 1
Water Access Desc Pond
View Garden, Trees/Woods, Water
Roof Type Tile
Porch Covered, Enclosed, Rear Porch, Screened
Attached Garage true
Garage true
Private Pool No
Building
Lot Description City Limits, Landscaped, Near Golf Course, Paved, Private
Story 1
Entry Level One
Foundation Slab
Sewer Public Sewer
Water Public
Architectural Style Mediterranean
Structure Type Block,Stucco
New Construction false
Construction Status Inspections,Other Contract Contingencies
Others
Pets Allowed Cats OK, Dogs OK
HOA Fee Include Common Area Taxes,Pool,Escrow Reserves Fund,Insurance,Maintenance Structure,Maintenance Grounds,Management,Pest Control,Private Road,Trash
Senior Community No
Pet Size Small (16-35 Lbs.)
Ownership Condominium
Monthly Total Fees $726
Acceptable Financing Cash, Conventional
Membership Fee Required None
Listing Terms Cash, Conventional
Num of Pet 1
Special Listing Condition None
Read Less
Want to know what your home might be worth? Contact us for a FREE valuation!

Our team is ready to help you sell your home for the highest possible price ASAP

© 2024 My Florida Regional MLS DBA Stellar MLS. All Rights Reserved.
Bought with PREMIER SOTHEBYS INTL REALTY

Christine Ehlenbeck
Team Leader, Broker Associate, Realtor, MBA, GRI, CLHMS | BKBK3271094





