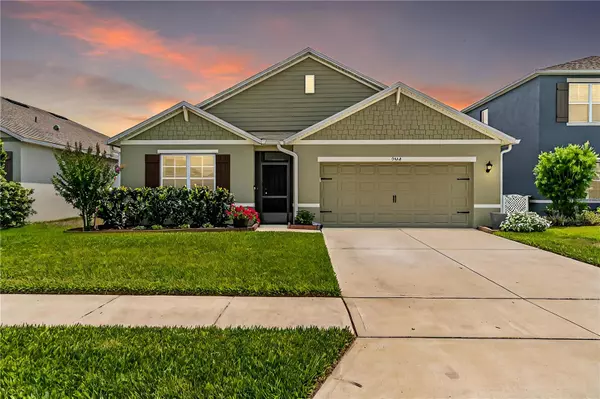$417,900
$417,900
For more information regarding the value of a property, please contact us for a free consultation.
9024 TUSCAN CYPRESS ST Kissimmee, FL 34747
4 Beds
2 Baths
1,830 SqFt
Key Details
Sold Price $417,900
Property Type Single Family Home
Sub Type Single Family Residence
Listing Status Sold
Purchase Type For Sale
Square Footage 1,830 sqft
Price per Sqft $228
Subdivision Murano At Westside
MLS Listing ID O6211493
Sold Date 09/17/24
Bedrooms 4
Full Baths 2
HOA Fees $87/mo
HOA Y/N Yes
Originating Board Stellar MLS
Year Built 2019
Annual Tax Amount $3,759
Lot Size 5,662 Sqft
Acres 0.13
Property Description
Seller will contribute $3,000 to the buyer's closing costs!
Welcome to your dream home with breathtaking views! This stunning 4-bedroom, 2-bathroom home is nestled in a sought-after community with plenty of amenities . Enjoy the tranquil surroundings as you gaze out at the stunning pond with a large fountain while sipping your morning coffee. The community pool and playground is just a stone's throw away, perfect for summer fun. The open floor plan seamlessly connects the living room, dining room, and kitchen. The modern kitchen features stainless steel appliances, granite countertops, a large island with plenty of eating space and a walk in pantry. The bedrooms are spacious, with plenty of natural light and plush carpeting. The large master bedroom is a sanctuary, complete with a walk in closet. The master bathroom boasts a double vanity with granite countertops. The his-and-her sinks and walk-in shower with a glass stall add a touch of luxury to your daily routine. The 2-car garage provides ample space for storage and parking. With its stunning views, luxurious amenities, and ideal location, this home is perfect for those seeking the ultimate in comfort and convenience. Don't miss out on the opportunity to make this beautiful property your own. Schedule your showing today!
Location
State FL
County Osceola
Community Murano At Westside
Zoning RES
Interior
Interior Features Built-in Features, Ceiling Fans(s)
Heating Central, Electric
Cooling Central Air
Flooring Carpet, Tile
Fireplace false
Appliance Built-In Oven, Dishwasher, Dryer, Microwave, Refrigerator, Washer
Laundry Laundry Room
Exterior
Exterior Feature Rain Gutters, Sidewalk
Garage Spaces 2.0
Utilities Available BB/HS Internet Available, Cable Available, Cable Connected, Electricity Connected, Public, Water Connected
View Y/N 1
Roof Type Shingle
Attached Garage true
Garage true
Private Pool No
Building
Lot Description Landscaped, Sidewalk, Paved
Story 1
Entry Level One
Foundation Other
Lot Size Range 0 to less than 1/4
Sewer Public Sewer
Water Public
Structure Type Block,Stucco
New Construction false
Others
Pets Allowed Yes
Senior Community No
Pet Size Small (16-35 Lbs.)
Ownership Fee Simple
Monthly Total Fees $87
Acceptable Financing Cash, Conventional, FHA, VA Loan
Membership Fee Required Required
Listing Terms Cash, Conventional, FHA, VA Loan
Special Listing Condition None
Read Less
Want to know what your home might be worth? Contact us for a FREE valuation!

Our team is ready to help you sell your home for the highest possible price ASAP

© 2024 My Florida Regional MLS DBA Stellar MLS. All Rights Reserved.
Bought with LPT REALTY, LLC

Christine Ehlenbeck
Team Leader, Broker Associate, Realtor, MBA, GRI, CLHMS | BKBK3271094





