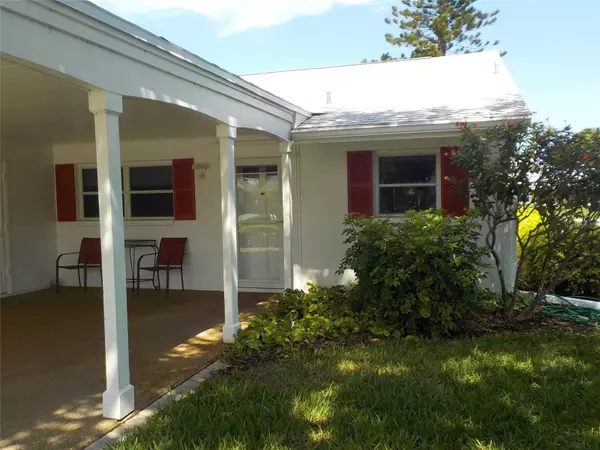$305,000
$309,000
1.3%For more information regarding the value of a property, please contact us for a free consultation.
4423 MOUNT VERNON DR #4423 Bradenton, FL 34210
2 Beds
2 Baths
1,199 SqFt
Key Details
Sold Price $305,000
Property Type Single Family Home
Sub Type Villa
Listing Status Sold
Purchase Type For Sale
Square Footage 1,199 sqft
Price per Sqft $254
Subdivision Mount Vernon Ph 1
MLS Listing ID U8234869
Sold Date 10/22/24
Bedrooms 2
Full Baths 2
Condo Fees $738
Construction Status Inspections,Other Contract Contingencies
HOA Y/N No
Originating Board Stellar MLS
Year Built 1977
Annual Tax Amount $1,687
Property Description
Motivated seller wants an offer. Price reduced. Lease option considered. Live life in a vacation paradise. Waterfront community located within 3 miles of some of the most beautiful beaches in the world. This 2/2 home has an open floor plan and split bedrooms, Bright and airy with a HUGE back yard overlooking a water view. Real boatable water. Boat slips available, walkways and park areas with views of Sarasota Bay. Fantastic community amenities. Mount Vernon is hard to beat. This updated waterfront home features a wonderful east exposure rear yard with paver patio. Two spacious bedrooms with remodeled bathroom. Kitchen features include newer kitchen cabinets, granite counter tops and updated appliances. Stylish laminate floors throughout and enclosed Florida room with double sliders. This condo community features maintenance free exteriors, including paint, roofs, landscaping and insurance. Mature Landscaping wonderfully maintained with a location second to none. Restaurants, shopping and entertainment within a few miles and beachside access less than 2 miles away. Some of the amenities include a BBQ pavilion, kayak storage and launch area, heated pool, tennis courts, shuffleboard, clubhouse, sauna. Check out the Mount Vernon website and community newsletters, you will wonder why you are not already living here. Boat slips are available.
Location
State FL
County Manatee
Community Mount Vernon Ph 1
Zoning PDR
Rooms
Other Rooms Storage Rooms
Interior
Interior Features Living Room/Dining Room Combo, Primary Bedroom Main Floor, Stone Counters, Walk-In Closet(s), Window Treatments
Heating Electric
Cooling Central Air
Flooring Laminate
Fireplace false
Appliance Dishwasher, Disposal, Dryer, Electric Water Heater, Range, Washer
Laundry In Kitchen
Exterior
Exterior Feature Irrigation System, Sliding Doors, Storage
Community Features Buyer Approval Required, Clubhouse, Community Mailbox, Deed Restrictions, Fitness Center, Irrigation-Reclaimed Water, Park, Pool, Tennis Courts
Utilities Available Cable Connected, Electricity Connected, Fire Hydrant, Other, Sewer Connected, Sprinkler Recycled, Street Lights, Underground Utilities
Amenities Available Cable TV, Fitness Center, Maintenance, Park, Pool, Recreation Facilities, Sauna, Shuffleboard Court, Spa/Hot Tub, Storage, Tennis Court(s), Trail(s), Vehicle Restrictions
Waterfront Description Canal - Saltwater
View Y/N 1
Water Access 1
Water Access Desc Canal - Saltwater
View Water
Roof Type Shingle
Garage false
Private Pool No
Building
Story 1
Entry Level One
Foundation Slab
Lot Size Range Non-Applicable
Sewer Public Sewer
Water Public
Structure Type Block
New Construction false
Construction Status Inspections,Other Contract Contingencies
Others
Pets Allowed No
HOA Fee Include Cable TV,Common Area Taxes,Pool,Insurance,Internet,Maintenance Structure,Maintenance Grounds,Maintenance,Management,Recreational Facilities,Sewer,Trash,Water
Senior Community Yes
Ownership Condominium
Monthly Total Fees $738
Acceptable Financing Cash, Conventional, Lease Option, Lease Purchase
Membership Fee Required Required
Listing Terms Cash, Conventional, Lease Option, Lease Purchase
Special Listing Condition None
Read Less
Want to know what your home might be worth? Contact us for a FREE valuation!

Our team is ready to help you sell your home for the highest possible price ASAP

© 2024 My Florida Regional MLS DBA Stellar MLS. All Rights Reserved.
Bought with KELLER WILLIAMS ON THE WATER

Christine Ehlenbeck
Team Leader, Broker Associate, Realtor, MBA, GRI, CLHMS | BKBK3271094





