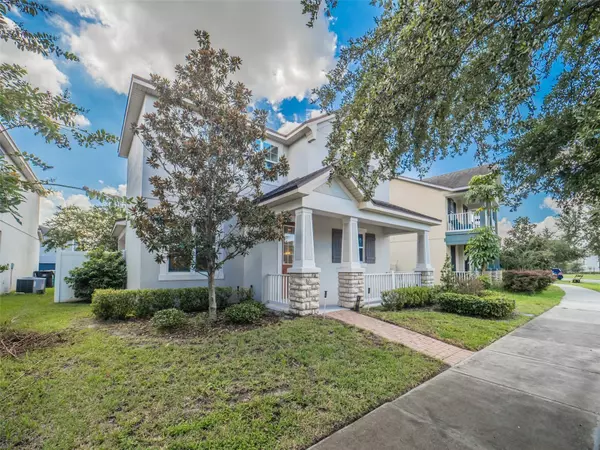$475,000
$475,000
For more information regarding the value of a property, please contact us for a free consultation.
5128 MILLENNIA GREEN DR Orlando, FL 32811
3 Beds
3 Baths
1,808 SqFt
Key Details
Sold Price $475,000
Property Type Single Family Home
Sub Type Single Family Residence
Listing Status Sold
Purchase Type For Sale
Square Footage 1,808 sqft
Price per Sqft $262
Subdivision Millennia Park Ph 1
MLS Listing ID O6242807
Sold Date 10/29/24
Bedrooms 3
Full Baths 2
Half Baths 1
Construction Status Other Contract Contingencies
HOA Fees $87
HOA Y/N Yes
Originating Board Stellar MLS
Year Built 2013
Annual Tax Amount $6,697
Lot Size 3,920 Sqft
Acres 0.09
Property Description
Well maintained 3-bedroom, 2.5-bathroom, two-story home with a 2-car garage, located in the gated community of Millennia Park. Step inside to an open, airy floor plan featuring a spacious kitchen, dining, and living area—perfect for hosting family and friends. The kitchen boasts elegant quartz countertops, an oversized island, 42" cabinets, and stainless-steel appliances, all just 3 years old.
Upstairs, a versatile loft provides additional living space, ideal for a home office or play area. The master suite offers a private retreat with a large walk-in closet, dual sinks, a separate shower, and a soaking tub. Two additional bedrooms, along with a conveniently located laundry room, complete the upstairs layout.
Step outside to a covered patio and fully fenced backyard oasis, perfect for relaxing or entertaining. As a resident of Millennia Park, enjoy the benefits of a gated, guard-patrolled community with resort-style amenities, including a pool, clubhouse, park, recreational facility, and multiple playgrounds for children.
Located just minutes from the Mall at Millenia, Universal Studios, SeaWorld, Disney, I-Drive, and renowned Restaurant Row, this home offers unbeatable proximity to world-class shopping, dining, and entertainment.
Location
State FL
County Orange
Community Millennia Park Ph 1
Zoning PD
Rooms
Other Rooms Loft
Interior
Interior Features Kitchen/Family Room Combo, Open Floorplan, PrimaryBedroom Upstairs
Heating Central
Cooling Central Air
Flooring Carpet, Ceramic Tile
Furnishings Unfurnished
Fireplace false
Appliance Dishwasher, Dryer, Microwave, Range, Refrigerator, Washer
Laundry Inside, Laundry Room, Upper Level
Exterior
Exterior Feature Other, Sidewalk
Parking Features Alley Access
Garage Spaces 2.0
Community Features Deed Restrictions, Park, Playground, Pool
Utilities Available Public
Amenities Available Clubhouse, Gated, Park, Playground, Pool
Roof Type Shingle
Porch Covered
Attached Garage true
Garage true
Private Pool No
Building
Lot Description Sidewalk
Entry Level Two
Foundation Slab
Lot Size Range 0 to less than 1/4
Sewer Public Sewer
Water Public
Structure Type Block,Stucco,Wood Frame
New Construction false
Construction Status Other Contract Contingencies
Schools
Elementary Schools Millennia Elementary
Middle Schools Southwest Middle
High Schools Dr. Phillips High
Others
Pets Allowed Yes
HOA Fee Include Pool
Senior Community No
Ownership Fee Simple
Monthly Total Fees $174
Acceptable Financing Cash, Conventional, FHA, VA Loan
Membership Fee Required Required
Listing Terms Cash, Conventional, FHA, VA Loan
Special Listing Condition None
Read Less
Want to know what your home might be worth? Contact us for a FREE valuation!

Our team is ready to help you sell your home for the highest possible price ASAP

© 2024 My Florida Regional MLS DBA Stellar MLS. All Rights Reserved.
Bought with EXP REALTY LLC

Christine Ehlenbeck
Team Leader, Broker Associate, Realtor, MBA, GRI, CLHMS | BKBK3271094





