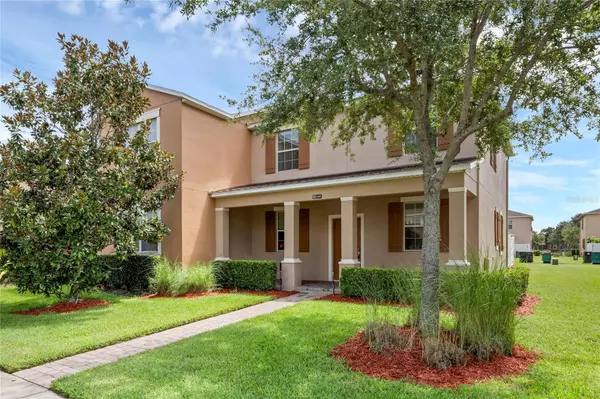$408,000
$414,999
1.7%For more information regarding the value of a property, please contact us for a free consultation.
11260 SAVANNAH LANDING CIR #11260 Orlando, FL 32832
3 Beds
3 Baths
1,745 SqFt
Key Details
Sold Price $408,000
Property Type Townhouse
Sub Type Townhouse
Listing Status Sold
Purchase Type For Sale
Square Footage 1,745 sqft
Price per Sqft $233
Subdivision Savannah Lndgs
MLS Listing ID O6227408
Sold Date 11/20/24
Bedrooms 3
Full Baths 2
Half Baths 1
Construction Status Other Contract Contingencies
HOA Fees $288/mo
HOA Y/N Yes
Originating Board Stellar MLS
Year Built 2013
Annual Tax Amount $2,077
Lot Size 4,791 Sqft
Acres 0.11
Lot Dimensions 50x100
Property Description
One or more photo(s) has been virtually staged. Three beds and two and a half baths with a two-car garage in a desirable part of East Orlando on the edge of Lake Nona! Lake Nona School District. A gated and well-kept community that has alley parking to ensure a clean and welcoming presentation to all guests that visit. Minutes from MCO Orlando Airport and Brightline Train or Disney and Universal or Sea World and Medical Village, as well as barely an hour to the beach, making this a fantastic option as a location. The home was painstakingly cleaned inside and out and freshly painted to allow for a quick and easy move-in. The stairs and second floor have been upgraded with wood-tile flooring. Being an end unit allows for extra sunlight and a bit more privacy (extra space between neighbors). The private courtyard lends a feeling of warmth and is certain to help you relax. Convenient to shopping, great restaurants and running errands. A great place for walking and biking or whatever active lifestyle suits you. HVAC is newer and the stove is brand new! The community has just started acquiring bids for new roofs for all buildings (see attached).
Location
State FL
County Orange
Community Savannah Lndgs
Zoning P-D
Rooms
Other Rooms Family Room, Great Room, Media Room
Interior
Interior Features Eat-in Kitchen, Kitchen/Family Room Combo, Open Floorplan, PrimaryBedroom Upstairs, Thermostat, Walk-In Closet(s), Window Treatments
Heating Central, Electric
Cooling Central Air
Flooring Ceramic Tile, Tile
Furnishings Negotiable
Fireplace false
Appliance Dishwasher, Disposal, Dryer, Electric Water Heater, Freezer, Ice Maker, Microwave, Range Hood, Refrigerator, Washer
Laundry Common Area, Electric Dryer Hookup, Inside, Laundry Room, Washer Hookup
Exterior
Exterior Feature Courtyard, Lighting, Rain Gutters, Sidewalk
Parking Features Alley Access, Assigned, Covered, Garage Door Opener, Garage Faces Rear, Ground Level, Off Street, On Street, Open
Garage Spaces 2.0
Fence Fenced, Vinyl
Community Features Gated Community - No Guard, Playground, Pool, Sidewalks, Special Community Restrictions
Utilities Available BB/HS Internet Available, Cable Available, Cable Connected, Electricity Available, Electricity Connected, Fiber Optics, Fire Hydrant, Phone Available, Public, Sewer Available, Sewer Connected, Street Lights, Underground Utilities, Water Available, Water Connected
Amenities Available Fence Restrictions, Gated, Maintenance, Park, Playground, Pool
Roof Type Shingle
Porch Covered, Front Porch, Patio, Porch, Rear Porch
Attached Garage true
Garage true
Private Pool No
Building
Lot Description City Limits, Landscaped, Level, Oversized Lot, Sidewalk, Paved
Story 2
Entry Level Two
Foundation Block, Slab
Lot Size Range 0 to less than 1/4
Builder Name Lennar
Sewer Public Sewer
Water Private, See Remarks
Architectural Style Traditional
Structure Type Block,Stucco
New Construction false
Construction Status Other Contract Contingencies
Schools
Elementary Schools Lake Whitney Elem
Middle Schools Lake Nona Middle School
High Schools Lake Nona High
Others
Pets Allowed Yes
HOA Fee Include Pool,Insurance,Internet,Maintenance Structure,Maintenance Grounds,Management,Pest Control,Recreational Facilities
Senior Community No
Ownership Fee Simple
Monthly Total Fees $288
Acceptable Financing Cash, Conventional, FHA, VA Loan
Membership Fee Required Required
Listing Terms Cash, Conventional, FHA, VA Loan
Special Listing Condition None
Read Less
Want to know what your home might be worth? Contact us for a FREE valuation!

Our team is ready to help you sell your home for the highest possible price ASAP

© 2024 My Florida Regional MLS DBA Stellar MLS. All Rights Reserved.
Bought with WEMERT GROUP REALTY LLC

Christine Ehlenbeck
Team Leader, Broker Associate, Realtor, MBA, GRI, CLHMS | BKBK3271094





