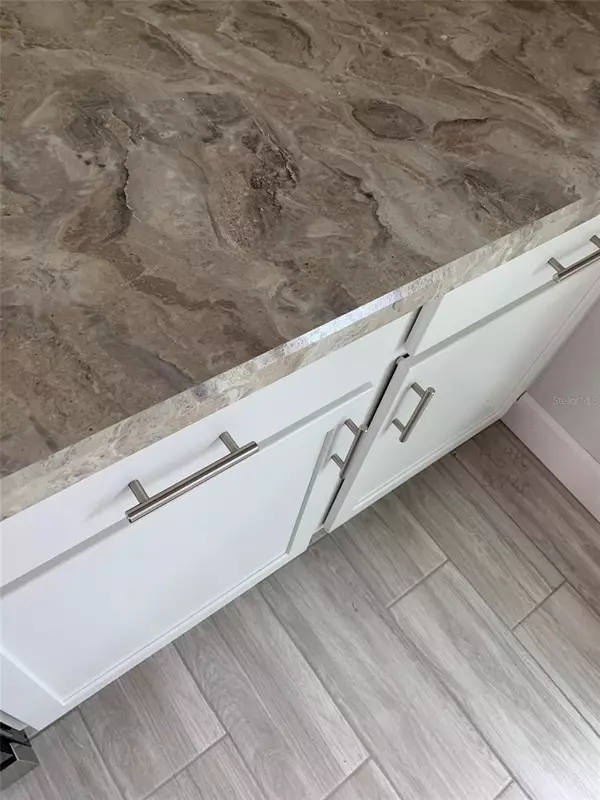$307,250
$307,250
For more information regarding the value of a property, please contact us for a free consultation.
4983 N TRIPLE EAGLE PATH Beverly Hills, FL 34465
4 Beds
2 Baths
1,820 SqFt
Key Details
Sold Price $307,250
Property Type Single Family Home
Sub Type Single Family Residence
Listing Status Sold
Purchase Type For Sale
Square Footage 1,820 sqft
Price per Sqft $168
Subdivision Fairways At Twisted Oaks
MLS Listing ID OM684671
Sold Date 11/27/24
Bedrooms 4
Full Baths 2
HOA Fees $39/ann
HOA Y/N Yes
Originating Board Stellar MLS
Year Built 2024
Annual Tax Amount $277
Lot Size 6,969 Sqft
Acres 0.16
Property Description
SELLER PROMO - 30 DAY CLOSE & UP TO $20,000.00 FLEX MONEY CAN BE USED TO BUY DOWN MORTGAGE INTEREST RATE, PRE-PAID ITEMS. PRICE REDUCTION IS WITH CONTRACT SIGNED AND CLOSED WITHIN 30 DAYS. SELLER PAYS CLOSING COSTS W/APPROVED LENDER.
BRAND NEW QUALITY BUILT 4BED-2BATH-2CAR GARAGE HOME. This home is located in the sought after Fairways at Twisted Oaks golf course community on a golf course home site. Don't want neighbors directly behind you? How about a wide-open fairway instead? Beautiful view! Come join this beautiful new communities where neighbors actually wave and speak to you! Limited availability!! Hurry in!! this home is at 100% completion. This home has the beautiful Craftsman elevation curb appeal! This home has some superb upgrades included and is almost ready!! Seller pays closing costs with approved lenders and cash sales.
Location
State FL
County Citrus
Community Fairways At Twisted Oaks
Zoning PDR
Interior
Interior Features Eat-in Kitchen, High Ceilings, In Wall Pest System, Open Floorplan, Solid Wood Cabinets, Split Bedroom, Thermostat, Vaulted Ceiling(s), Walk-In Closet(s)
Heating Central, Electric, Heat Pump
Cooling Central Air
Flooring Carpet, Ceramic Tile
Fireplace false
Appliance Dishwasher, Disposal, Microwave, Range
Laundry Electric Dryer Hookup, Inside, Washer Hookup
Exterior
Exterior Feature Irrigation System, Lighting
Garage Spaces 2.0
Utilities Available Electricity Connected, Sewer Connected, Underground Utilities, Water Connected
View Golf Course
Roof Type Shingle
Attached Garage true
Garage true
Private Pool No
Building
Lot Description Cleared
Entry Level One
Foundation Slab
Lot Size Range 0 to less than 1/4
Builder Name Adams Homes of NW FL, Inc
Sewer Public Sewer
Water None
Structure Type Block,Concrete,Stucco
New Construction true
Schools
Elementary Schools Central Ridge Elementary School
Middle Schools Citrus Springs Middle School
High Schools Lecanto High School
Others
Pets Allowed Cats OK, Dogs OK
Senior Community No
Ownership Fee Simple
Monthly Total Fees $39
Acceptable Financing Cash, Conventional, FHA, USDA Loan, VA Loan
Membership Fee Required Required
Listing Terms Cash, Conventional, FHA, USDA Loan, VA Loan
Special Listing Condition None
Read Less
Want to know what your home might be worth? Contact us for a FREE valuation!

Our team is ready to help you sell your home for the highest possible price ASAP

© 2024 My Florida Regional MLS DBA Stellar MLS. All Rights Reserved.
Bought with EPIQUE REALTY INC

Christine Ehlenbeck
Team Leader, Broker Associate, Realtor, MBA, GRI, CLHMS | BKBK3271094





