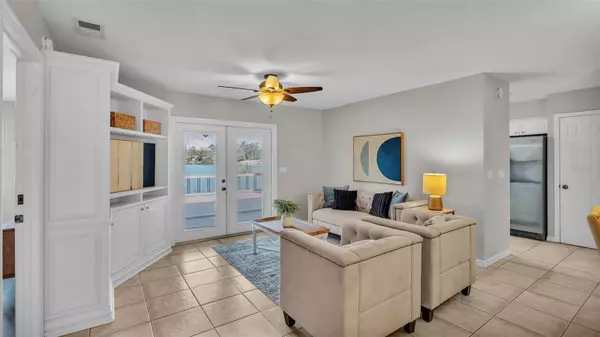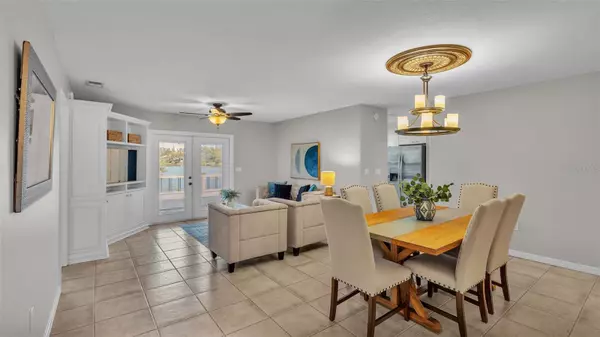$350,000
$350,000
For more information regarding the value of a property, please contact us for a free consultation.
618 MOUNTAIN LAKE PL Lakeland, FL 33813
2 Beds
2 Baths
1,295 SqFt
Key Details
Sold Price $350,000
Property Type Single Family Home
Sub Type Single Family Residence
Listing Status Sold
Purchase Type For Sale
Square Footage 1,295 sqft
Price per Sqft $270
Subdivision Mountain Lake
MLS Listing ID L4948397
Sold Date 12/02/24
Bedrooms 2
Full Baths 2
Construction Status No Contingency
HOA Fees $62/ann
HOA Y/N Yes
Originating Board Stellar MLS
Year Built 1995
Annual Tax Amount $3,738
Lot Size 7,405 Sqft
Acres 0.17
Property Description
Tucked away in the private gated community of Mountain Lake is this beautiful 2 bedroom and 2 bath waterfront home, with its own private dock and stunning views. An immaculate paver driveway ushers you to the glass-paned front door. Within, a foyer hall splits toward the left, to the guest bathroom and guest bedroom, complete with built-in closet. Ahead is the wide living room, accentuated by a built in entertainment center and pair of french doors egressing to the screened patio beyond. Granite countertops encircle the kitchen for plenty of preparation space, and the accompanying cabinetry frames all stainless steel appliances. At the kitchen’s end is a dinette area, enjoying a second patio door and surrounding windows that look out to the side yard and lake. Across the living room awaits the primary bedroom, a generously sized space with overhead fan, lakeview window, and its own patio door. A short hall flanked by walk-in closets leads to the primary bathroom. Here a double sink vanity stands below a pair of framed mirrors, and beside the sizable walk-in shower with glass door. Tile adorns the floor of the patio at the rear of the home, which lets out into the 800 square foot deck and side yard. This area is a truly serene experience, as the deck extends into the estuary-esque lake with a second level for easy boat access. Brick pavers continue through the curated side yard of the home, shaded by a beautiful oak. Located just East of the intersection at 540A and South Florida Avenue, and a short distance from several South Lakeland schools, this home is a picturesque getaway with easy access to every convenience of Lakeland.
Location
State FL
County Polk
Community Mountain Lake
Rooms
Other Rooms Inside Utility
Interior
Interior Features Ceiling Fans(s), Stone Counters, Thermostat, Walk-In Closet(s)
Heating Central
Cooling Central Air
Flooring Luxury Vinyl, Tile
Fireplace false
Appliance Dishwasher, Disposal, Dryer, Microwave, Range, Refrigerator, Washer
Laundry Inside, Laundry Room
Exterior
Exterior Feature French Doors, Rain Gutters, Sprinkler Metered
Parking Features Garage Door Opener
Garage Spaces 2.0
Fence Vinyl
Community Features Community Mailbox, Golf Carts OK
Utilities Available Electricity Connected, Fiber Optics, Sewer Connected, Sprinkler Recycled, Water Connected
Waterfront Description Lake
View Y/N 1
Water Access 1
Water Access Desc Lake
View Water
Roof Type Metal
Porch Deck, Rear Porch, Screened
Attached Garage true
Garage true
Private Pool No
Building
Lot Description Landscaped, Paved, Private
Entry Level One
Foundation Block
Lot Size Range 0 to less than 1/4
Sewer Public Sewer
Water Canal/Lake For Irrigation, Public
Structure Type Wood Frame
New Construction false
Construction Status No Contingency
Schools
Elementary Schools Scott Lake Elem
Middle Schools Lakeland Highlands Middl
High Schools George Jenkins High
Others
Pets Allowed Yes
HOA Fee Include Private Road
Senior Community No
Ownership Fee Simple
Monthly Total Fees $62
Acceptable Financing Cash, Conventional, FHA, VA Loan
Membership Fee Required Required
Listing Terms Cash, Conventional, FHA, VA Loan
Special Listing Condition None
Read Less
Want to know what your home might be worth? Contact us for a FREE valuation!

Our team is ready to help you sell your home for the highest possible price ASAP

© 2024 My Florida Regional MLS DBA Stellar MLS. All Rights Reserved.
Bought with BHHS FLORIDA PROPERTIES GROUP

Christine Ehlenbeck
Team Leader, Broker Associate, Realtor, MBA, GRI, CLHMS | BKBK3271094





